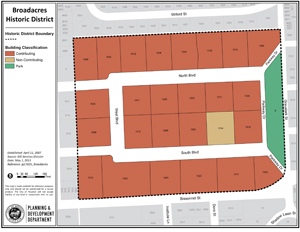

Broadacres
About
The Broadacres subdivision was developed in the 1920s in Houston’s exclusive South End. It is one of the most significant high-end neighborhoods in the city from that period. Broadacres was a master planned community. It was designed by architect William Ward Watkin. The neighborhood was listed in the National Register of Historic Places in 1980.
Houston has been a major shipping and trade center since its founding in 1836. During the 1800s, city leaders invested in the development of railroads and Houston’s network of bayous. The Houston Ship Channel and Port of Houston, built in the early 1900s, had far-reaching effect on the City and drove the city’s tremendous growth. Between 1900 and 1910, the population doubled. It doubled again between 1910 and 1920 – creating an urgent need for new housing.
In the late 1800s, many wealthy professionals lived just south of downtown. They began to move into new, exclusive neighborhoods on the outskirts of town, several in the southwest. They include Courtlandt Place, Westmoreland, Audubon Place, Avondale, Boulevard Oaks, and Broadacres.
Broadacres was developed by a young attorney, James A. Baker, Jr., and his father, Captain James A. Baker. Both were lawyers with Baker, Botts, Parker & Garwood, Houston’s most important law firm. Captain Baker owned about 34 acres of land near the intersection of South Main Street and Montrose Boulevard. It was close to the Rice Institute, Hermann Park, and the proposed site of a new art museum.
The Bakers divided the land into 26 large lots. Each lot was between 0.8 and 2.0 acres in size. The lots were laid out around a long, horseshoe-shaped boulevard. The streets were named according to their position: North, South, and West. Two smaller roadways connected West Boulevard to the western edge of the subdivision.
In 1922, Baker Jr. had organized 17 other people to pool their money and buy the land from his father, for a total of $125,000. They deposited an additional $150,000 into a bank account to build the roads and install underground utility lines. That work began in 1923, along with the construction of the first few houses.
The neighborhood, like many at that time, was subject to deed restrictions. This ensured that all of the properties would be developed in a consistent way. In Broadacres, the deed restrictions included how the houses were oriented on their lots, that they had to be set back 60 feet from the street and cost at least $20,000. All buildings had to be residential.
Broadacres contains the work of three of the most prominent Houston architects of the period: William Ward Watkin, Birdsall P. Briscoe, and John Staub. Watkin, who laid out the neighborhood, only designed one house but Briscoe and Staub designed eight and six of the houses, respectively.
Eighteen of the 26 houses in Broadacres were built between 1923 and 1930, when the Great Depression brought a stop to development. As Houston’s economy recovered at the end of the 1930s, four more houses were built. The last four houses were built in 1941, 1948, and the early 1950s.
During the Depression, homeowners focused on improving the neighborhood’s landscaping. Many residents added gardens, hedges, walls, and fountains. Several worked with landscape architects. Watkin had designed the boulevards with double rows of live oak trees, which grew to form a canopy over the streets. The trees and landscaped yards created a park-like atmosphere in this neighborhood, which continues today.