
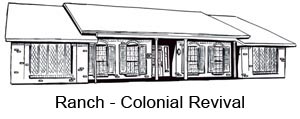
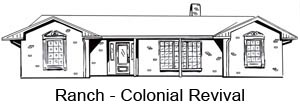


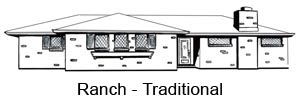
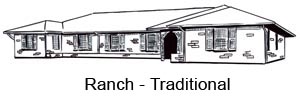
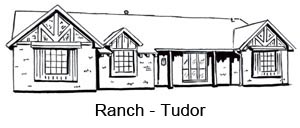
Glenbrook Valley
Architectural Styles
One-story homes in Glenbrook Valley include a variety of Ranch styles with traditional architectural influences, as well as what we now call the Mid-Century Modern style. Many prominent Houston architects designed homes in the neighborhood.
The Ranch style of architecture developed in California in the 1920s and 1930s. The one-story Ranch house featured a low roof with wide eaves. Ranch houses were often built in a U shape around an interior courtyard or patio. Both the wide eaves and the semi-enclosed courtyard provided shade from the sun. This was especially important in Western states like California.
After World War II, the booming U.S. economy and G.I. Bill enabled more people to buy homes. Large subdivisions were built on former farm and ranch land. The Ranch home was the most popular style of house in the 1940s and 1950s.
Glenbrook Valley contains many Traditional Ranch homes. Other Ranch houses in the neighborhood incorporate traditional architectural details from earlier eras. Some Ranch houses have Colonial Revival window trim and porch columns. Others incorporate Tudor features, such as false half-timbering and diamond-paned windows.
Mid-Century Modern houses are also found in Glenbrook Valley. These are included in the “Ranch” style, but they are very distinctive. Mid-Century Modern homes were part of a larger design movement in America in the 1950s and 1960s. These houses were built with an open floor plan and plenty of large windows. The exterior of a Mid-Century Modern home often features diagonal wall ends and columns, as well as a dramatic front entry. Carports were often incorporated into these houses.