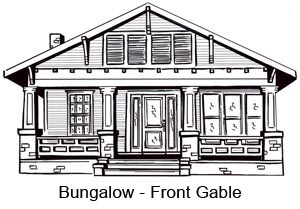




Norhill
Architectural Styles
Most of the buildings in the Norhill Historic District are one-story Craftsman bungalows. This was one of the most common house forms in Houston’s suburban neighborhoods (and the United States) between 1905 and 1925. Some bungalows have been expanded with two-story rear additions.
Norhill also contains several dozen one- and 1.5-story Tudor Revival cottages, and a handful of homes with classical porch details. A few two-story American Four Square houses feature Colonial Revival, Craftsman, or Prairie are located around the District, primarily on corners or along the esplanade.
The Arts and Crafts Movement became popular in the early 1900s. It was a shift away from fancy Victorian architecture. Arts and Crafts emphasized order and restraint in the decorative arts. The Craftsman and Prairie building styles were developed during this period. Between 1900 and 1930, these were the most popular architectural styles in America.
The Craftsman style is often associated with a form of house called a bungalow. Both the Craftsman style and the bungalow were developed in California by Greene and Greene, a pair of architects who were brothers. Bungalows have low-pitched roofs with wide eaves. Decorations are prominent, but simplified. Craftsman houses are often identified by the brackets under the eaves of the roof. Craftsman details are often found on bungalows. Sometimes Craftsman details were applied to other types of houses, such as the American Four Square.
American Four Square houses are two rooms wide and two rooms deep. In other words, each floor has four rooms in a square shape. These houses may be one or two stories tall. In Houston, these are usually two-story houses with decorative details from the Craftsman, Prairie, or Colonial Revival styles.
Colonial Revival houses are meant to look like houses built around the time of the Revolutionary War. The most common Colonial Revival houses are two stories tall. They are rectangular, with a hipped or side-gabled roof. The front door is usually located in the center of the front façade. The door is often emphasized with a porch or decorative trim. Front windows are arranged symmetrically. Other shapes and configurations are also possible.
The Prairie style was developed in Chicago by architect Frank Lloyd Wright. It was used on large houses and on commercial buildings. Buildings in the Prairie style were more wide than tall, with mostly horizontal features. They were supposed to recall the flat, treeless plains of the Midwestern United States.
Since Norhill was planned as a working-class neighborhood, very few houses were designed by architects. Many houses in Norhill were based on designs published in pattern books. E. L. Crain, a builder in Houston, also sold “Crain Ready Cut House” kits. Everything needed to build a house, cut to size and in the correct quantities, could be delivered to the site.