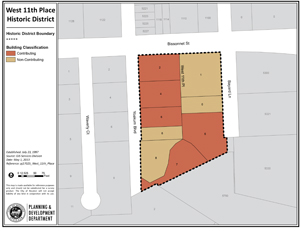

West Eleventh Place
About
The West Eleventh Place Historic District is located in the Rice University/Museum District area of Houston. It consists of a single city block, with a private cul-de-sac and seven house sites. West Eleventh Place was planned in the 1920s by architect J. W. Northrop, Jr., and the original residents. All of the original houses remain, with minimal changes.
The early 1900s was a time of economic expansion in Houston. The city’s population also grew rapidly. Many new neighborhoods were developed. By 1920, several exclusive subdivisions had been built in the area southwest of downtown. These included Westmoreland, Courtlandt Place, and Shadyside. All of these neighborhoods were carefully planned to have a consistent look and feel. Deed restrictions maintained that consistency.
In the 1920s and 1930s, other subdivisions were developed in Houston. Many of them included that same kind of community planning. Like the earlier neighborhoods, they were intended to appeal to affluent residents. Some of these subdivisions include Chelsea Place, Colby Court, Waverly Court, Shadowlawn, Broadacres, River Oaks, Riverside Terrace, and Braeswood.
West Eleventh Place also has a strong community identity, but its story is different than other neighborhoods. Most subdivisions are built by a developer or a development company. The developer purchases land and then sells the lots. In West Eleventh Place, the original residents bought the land and their architect created the neighborhood.
Joseph W. Northrop, Jr., studied architecture at the Massachusetts Institute of Technology (MIT) in Boston. His first job was with the Boston firm of Cram, Goodhue, and Ferguson. William Ward Watkin was the supervising architect for that firm. Watkin designed the first buildings for the Rice Institute (now Rice University). The firm sent Northrop to Houston to work on the construction of those buildings. He started his own architecture practice while still working for the firm.
Although Northrop designed some public buildings, he was best known for his single-family houses. Most of his houses were designed in the style that we now call Colonial Revival. They were based on the Georgian architecture built in America during the 1700s. Northrop was responsible for houses in many exclusive Houston neighborhoods.
In 1920, several of Northrop’s clients purchased several pieces of land, until they had assembled a full city block. The group included Mr. and Mrs. Thomas W. Blake; Dr. and Mrs. J. Willis Slaughter; Mr. and Mrs. Willard C. Averill, Jr.; and Mr. and Mrs. Robert W. Henderson. Their attorney divided the land into lots and added four deed restrictions: all buildings had to be for residential purposes only; the houses had to cost at least $7,500; they had to be set back from the street at least a certain distance; and only people of the “white or Caucasian race” could own or rent property there.
Not only was the way it was developed different than other neighborhoods in Houston, so was the feel of the space. The street, West Eleventh Place, is very narrow. It ends in a cul-de-sac. That makes the neighborhood private, with no through traffic. The seven lots were arranged with three on each side of the street and one at the end of the cul-de-sac. Only six houses were built, though.
Furthermore, Northrop planned the layout of the neighborhood to be snug and intimate. This was unlike earlier, more expansive subdivisions, where many houses were grand and spread out across large lots. The houses in West Eleventh Place are placed so that the neighborhood feels like a small village.
The homes in West Eleventh Place are compact versions of country estate houses. They were built for elite, but not exceptionally wealthy, families. Northrop adapted the Colonial Revival style for southern living. These houses have plenty of large windows for cross ventilation. They are oriented to provide shade from the sun. Many properties were designed with gardens, sometimes both in front of and behind the houses.
Northrop designed four of the houses in the neighborhood. No. 1 was designed by architect William Ward Watkin in the French Eclectic style. Norwegian architect Einar Stubee designed No. 7, a Spanish Eclectic house. Most of the houses have detached garages at the rear of the property. Servants’ quarters were above or next to the garage.
Over the years, the neighborhood has changed very little. Two newer homes were built in 1960 and 1978 but they were positioned in such a way as to not intrude upon the original community plan.