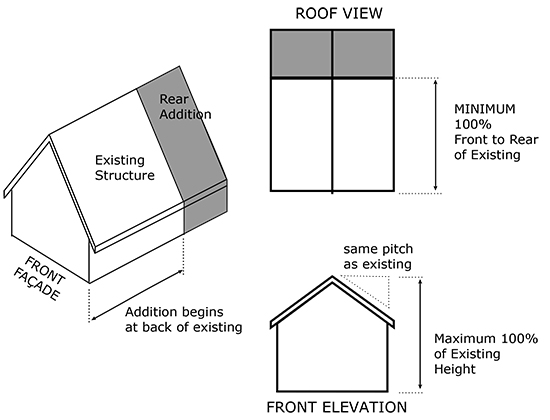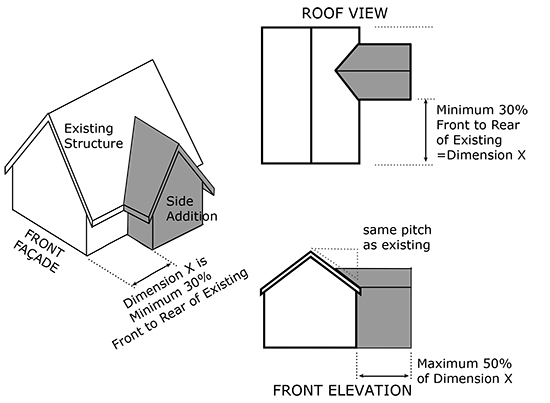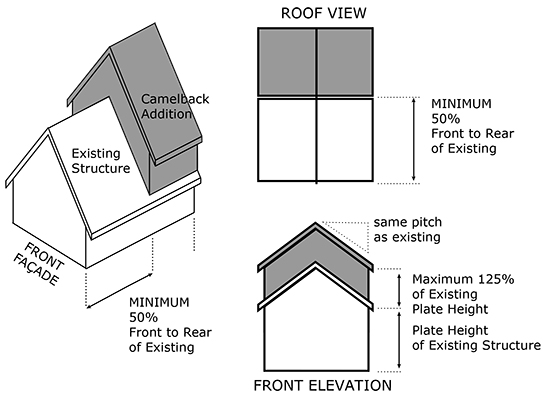
Is your project eligible for Mandatory Approval?
The HAHC must issue a Certificate of Appropriateness for the three types of projects listed below. The project must meet all of the standards listed in order to qualify for Mandatory Approval; it cannot deviate in any way.
Rear additions must meet all of the following standards:
- Is not taller than the existing structure; and
- Is set back from the side property lines at least as much as the structural walls of the existing structure; and
- Is not wider than the wall to which it is attached; and
- Does not require the demolition of any portion of the existing structure, except for the rear wall to which the addition will be attached; and
- Has a roof pitch that is less than or equal to the existing structure; and
- Is not constructed on a building that has had an addition approved under this chapter.

Side additions must meet all of the following standards:
- Is not taller than the existing structure; and
- Is attached only to one exterior wall of the existing structure and does not extend past the existing rear wall of the side to which it is attached; and
- Is set back from the front of the wall to which it is attached, by at least 30 percent of the distance between the front of the wall to which it is attached and the rear of the wall to which it is attached (for example, if the addition is attached to a wall that is 50 feet long, the addition must be set back at least 15 feet from the front of the wall); and
- Is not wider than half the distance that the addition is set back from the front of the wall to which it is attached (for example, if the addition is set back 20 feet from the front wall to which it is attached, the addition may not be wider than 10 feet); and
- Does not require the demolition of any portion of the existing structure, except for the exterior wall to which the addition will be attached; and
- Does not deviate from the roof pitch of the existing structure, except for cross gable or hip roofs; and
- Is not constructed on a building that has had an addition approved under this chapter.

Second story additions (often called Camelbacks) must meet all of the following standards:
- Second story additions (often called Camelbacks) must meet all of the following standards:
Is constructed on top of a one-story structure; and - Does not extend outside the footprint of the existing structure; and
- Is set back from the front wall of the existing structure at least half the distance between the front wall of the existing structure and the farthest point of the rear of the existing structure (for example, if the existing structure measures 80 feet between those points, the addition must be set back at least 40 feet); and
- Has a plate height (distance from the subfloor of the building to the top of the framed wall) that does not exceed the plate height of the story beneath the proposed addition; and
- Has a roof pitch that is less than or equal to the existing structure; and
- Will not affect the structural integrity of the existing structure, as confirmed in writing by a structural engineer licensed by the state of Texas; and
- Is not constructed on a building that has had an addition approved under this chapter.
