
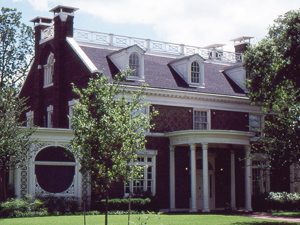
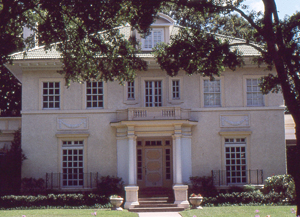
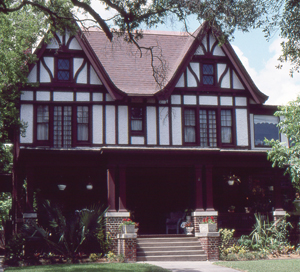
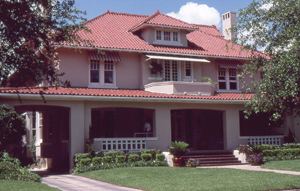
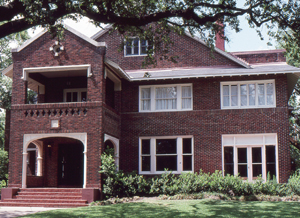
Courtlandt Place
History and Culture
The Courtlandt Place Historic District was listed on the National Register of Historic Places in 1980. Eleven houses in the neighborhood are listed individually on the National Register. Courtlandt Place was designated as an historic district by the City of Houston in June 1996. Five of the houses are individually designated as City of Houston landmarks. Of the early 20th century developments in this part of Houston, only Courtlandt Place remains relatively intact.
Significant Buildings
The buildings in Courtlandt Place are elegant examples of early 20th century architecture. They were designed by some of the most renowned architects of the time. Those houses in the neighborhood that are individually listed in the National Register of Historic Places (in addition to being included in the National Register Historic District) are indicated by (NR).
Six homes in the neighborhood were designed by the architecture firm of Sanguinet & Staats. Marshall Sanguinet began practicing architecture in Fort Worth in 1893. Carl Staats, who was much younger, started his career working in San Antonio for architect James Riely Gordon. (Gordon designed many of Texas’ iconic courthouses in the 1800s.) Sanguinet hired Staats as a draftsman in 1898. The firm had offices in several cities and are best known for their steel-framed skyscrapers of the early 20th century. Their Houston office was managed by Alfred E. Barnes and later R. D. Gottlieb.
James Autry House, #5 Courtlandt Place (NR, CL), was built in 1912 in the Neoclassical style. It has two-tier porches across the front of the house with a semi-circular porch which projects over the front entrance.
#3 Courtlandt Place originally formed the side yard for #5 Courtlandt Place. It contains a greenhouse and tennis courts. The greenhouse is a large rectangular glass building with an onion-shaped roof. It was built at the same time as the Autry House.
J. M. Dorrance House, #9 Courtlandt Place (NR), is a two-story, brick stucco house with Italian Renaissance influences. It was built in 1914.
Underwood Nazro House, #25 Courtlandt Place, is a Colonial Revival house, built in 1916.
Sterling Myer House, #4 Courtlandt Place (NR), is a 1910 Tudor house.
C. L. Neuhaus House, #6 Courtlandt Place (NR), was built in 1910 in the Colonial Revival style.
A. S. Cleveland House, #8 Courtlandt Place (NR), incorporates Italian Renaissance details. It was built in 1911.
Architect Alfred C. Finn began working for Sanguinet & Staats in 1904, as a draftsman. He worked in the firm’s offices in Dallas, Fort Worth, and finally Houston. In Courtlandt Place, he worked on the Autry House (#5 Courtlandt Place) and the Cleveland House (#8 Courtlandt Place) while with Sanguinet & Staats. He started his own architecture practice in 1913. By the 1920s, Finn was Houston’s leading commercial architect. In 1920, he designed the Jones-Hunt House at #24 Courtlandt Place (a National Register building and City Landmark). It incorporated portions of an 1890 Victorian house that was moved to the site. The resulting brick house is somewhat in the Spanish Eclectic style.
New York architects Warren & Wetmore are probably best known for designing New York’s Grand Central Terminal. They also designed the Texas Company Building in downtown Houston, as well as the home of Texas Company vice-president T. J. Donoghue, #17 Courtlandt Place (NR). The house was built in 1916 in the classic Colonial Revival style, with a portico over the entrance and double chimneys.
John W. Parker House, #26 Courtlandt Place (NR), is one of the later homes built in the neighborhood, in 1925-26. It was designed by John Staub, the architect responsible for Miss Ima Hogg’s mansion at Bayou Bend and many homes in River Oaks and Galveston. This house was built in the Tudor style and appears to be influenced by English manor houses of the Cotswolds region.
Birdsall P. Briscoe practiced architecture in Houston from 1909 to 1955. He was best known for designing elegant homes with classical, historically accurate details. In addition to Courtlandt Place, Briscoe worked extensively in River Oaks, Shadyside, and Broadacres. He designed six homes in this neighborhood.
E. L. Neville House, #11 Courtlandt Place, was built around 1914 in the Tudor style.
J. W. Garrow House, #19 Courtlandt Place (City Landmark), was built in 1914 includes details from both the Colonial Revival and Beaux Arts styles.
Mrs. W. T. Carter, Sr. House, #14 Courtlandt Place, is a classically detailed house with Tudor details. It was built around 1920.
J. J. Carrol House, #16 Courtlandt Place (on the National Register), is a Neoclassical house. It was built in 1912 and expanded with an addition in 1924 by Mr. Carrol.
W. T. Carter, Jr. House, #18 Courtlandt Place (a National Register building and City Landmark), was designed by Briscoe with Olle J. Lorehn and built in 1912. & Birdsall Briscoe. This is of the few houses in the district to reflect the Prairie Style.
Judson Taylor House, #20 Courtlandt Place (on the National Register), is a Colonial Revival house built in 1915-16.
Johnelle Bryan House, #15 Courtlandt Place, was built in 1925. Carlos B. Schoeppl designed the two-story brick house with cast concrete details and a clay tile roof in the Italian Renaissance style.
For two houses in the district, the designer is unknown. William A. Kirkland House, #10 Courtlandt Place, was built around 1937. It is the only house built in the district between 1926 and 1976. Murray B. Jones House, #22 Courtlandt Place (City Landmark), is a 1917 stuccoed brick house with Colonial Revival details. It is also known as the Baker-Jones House.
Notable Residents
A. S. Cleveland was a community leader and businessman. He owned a wholesale grocery business and was also in the cotton business. He served on the Houston school board for 18 years. He was also a trustee of both Rice University and the University of the South at Sewannee, Tennessee. Cleveland also served as president of both the Houston Chamber of Commerce and the Houston chapter of the American Red Cross. Mr. and Mrs. Cleveland lived at #8 Courtlandt Place from 1911 to 1950. In 1937, they built a house next door to theirs, at #10 Courtlandt Place, for their daughter and her husband, William A. Kirkland. Mr. Kirkland was the president of the First National Bank of Houston. In the 1950s, the Kirklands moved into the Cleveland House at #8 Courtlandt.
James Lockhart Autry built his home at #5 Courtlandt Place in 1912. Autry was a rancher and lawyer. He served as counsel to J. S. Cullinan and Cullinan’s Texas Fuel Company. In 1905, the company was reorganized as the Texas Company (now known as Texaco). Autry was the company’s general attorney and served on the board of directors. When the company moved its headquarters to Houston in 1908, Autry built the house on Courtlandt Place.
One of Autry’s co-workers, T. J. Donoghue, also lived in Courtlandt Place. He was the vice president of the Texas Company. Other original residents of the neighborhood included Sterling Myer, one of the developers, who was also a prominent real estate attorney, and Murray Jones, an attorney and judge. Several residents were executives in various cotton businesses, including J. M. Dorrance, E. L. Neville, John W. Garrow, and W. C. Hunt.
Four houses in Courtlandt Place are associated with the W. T. Carter family. W. T. Carter, Sr., founded the W. T. Carter & Brothers Lumber Company in 1846. The company owned more than 200,000 acres of land in East Texas.
W. T. Carter, Jr., built the house at #8 Courtlandt Place. He served on the Houston City Council and the Port Commission. In the 1920s, he bought several hundred acres of land in South Houston. He tried to get the City to build its first airport. When the City refused, he raised money from family members, formed an aviation company, and built an airport himself. The W. T. Carter Field opened in 1927. The aviation company provided aerial surveys and airmail service. The City of Houston bought the facility 10 years later. It is now part of Houston Hobby International Airport.
Jim and Lena Carter Carrol built #16 Courtlandt Place in 1912. He was the managing partner of the Carter lumber company and a member of the Houston School Board.
Dr. and Jesse Carter Taylor built #20 Courtlandt Place in 1916. He was an eminent Houston surgeon.
Mrs. W. T. Carter, Sr., built #14 Courtlandt Place in 1918 after her husband died. R. D. Randolph and his wife, Frankie Carter Randolph, lived there with Mrs. Carter. They took over the house after she died. Mr. Randolph was a prominent banker. Frankie Carter Randolph was active in Houston’s city government and state politics.