
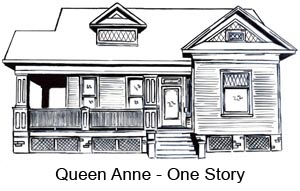
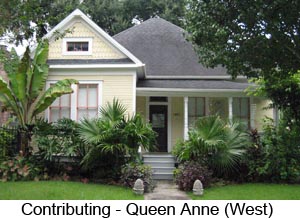
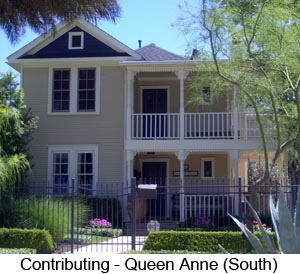
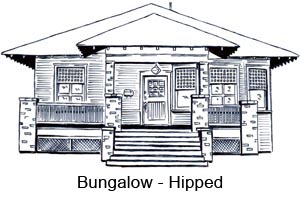
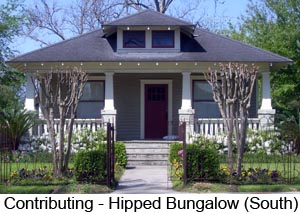
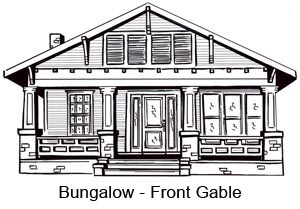
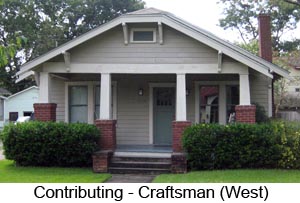
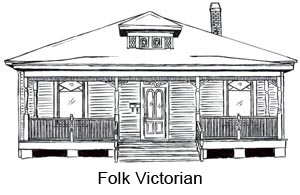
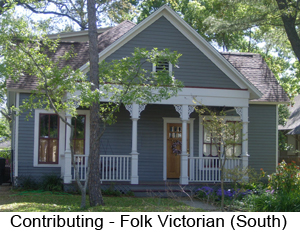
Houston Heights West, East and South
Architectural Styles
Most of the buildings in Houston Heights are one- or two-story single-family residences. Houses were built in many different architectural styles. The most common styles are Queen Anne, Craftsman, Folk National, and Folk Victorian. Some of the houses in this district were built from plans supplied by pattern book publishers. Houses on Heights Boulevard and the parallel streets on either side, Yale and Harvard, tended to be larger than houses on the other residential streets in Houston Heights. Larger houses were also often found on corner lots.
Historic houses can be identified by both form (shape) and architectural style. Sometimes the style dictates the form of the house. In other cases, specific stylistic details are applied to a more generic house form. Both form and style help to identify when a house was built. Architectural styles have gone in and out of fashion over time.
Houston Heights was established around the turn of the 20th century when the most popular architectural styles of the 19th century were becoming outdated. New styles were taking their place. Buildings in Houston Heights reflect that transition.
The “Victorian Era” lasted from 1837 to 1901. Many Victorian-era buildings were decorated with elaborate details. They were designed to imitate the architecture of Gothic cathedrals. In America, this was called the Queen Anne style. Queen Anne houses are easy to identify by both form and style. They were relatively large and had irregular shapes, high-pitched roofs, and prominent porches. They could be one or two stories tall.
There are two kinds of Queen Anne houses. The main difference is in the decorative trim on the porch. The Spindlework version includes turned posts and intricate decorative wood trim. Some people call it “gingerbread.” The second version is called Free Classic. This type of Queen Anne house has classical porch columns instead of spindlework. Both types often feature patterned shingles or siding, as well as bay windows.
Not everyone could afford to build a highly decorated Queen Anne house. The Folk National house is a type of house that was popular in the 1800s and early 1900s. It was simple and easy to build. Some people built simple houses and then added spindlework and patterned siding. Today, these houses are called Folk Victorian. Many Folk Victorian houses in Houston Heights are two stories tall, with two-tier front porches.
The Arts and Crafts Movement became popular in the early 1900s. It was a shift away from intricate decoration. Instead, it emphasized order and restraint in the decorative arts. The Craftsman building style was developed during this period. Between 1900 and 1930, it was one of the most popular architectural styles in America. The Craftsman style is often associated with a form of house called a bungalow. Both the Craftsman style and the bungalow form were developed in California by Greene and Greene, a pair of architects who were brothers.
Bungalows were different from Queen Anne houses of the late 1800s. Queen Anne houses had high-pitched roofs and irregular shapes. Bungalows were boxy and had low-pitched roofs with wide eaves.
Craftsman houses looked different from Queen Anne houses, too. Decorations were still prominent, but they were much more simplified. Craftsman houses are often identified by the brackets under the eaves of the roof. Craftsman details are often found on bungalows. However, not all bungalows were built in the Craftsman style. Sometimes Craftsman details were applied to Folk National houses, too.
Colonial Revival houses are the style of houses built around the time of the Revolutionary War. The most common Colonial Revival houses are two stories tall and rectangular with a hipped or side-gabled roof. The front door is usually located in the center of the front façade. Front windows are arranged symmetrically.
Some houses in Houston Heights were built from designs published in pattern books. The two main pattern book publishers were Jacob Daverman, an architect in Grand Rapids, Michigan, and George Barber of Knoxville, Tennessee. Barber would customize his designs for each client. Several dozen homes in Houston Heights were built from Barber’s designs or adapted by local builders from his patterns. Those still standing include the Mansfield House (1802 Harvard) and the Milroy House and carriage house (1102 Heights Boulevard).