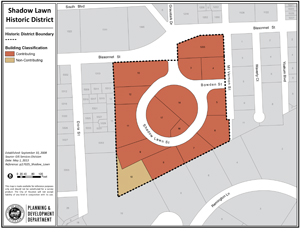

Shadow Lawn
About
Shadow Lawn was one of the “private enclave” neighborhoods developed in the 1920s. It is near similar South End subdivisions such as Waverly Court, Broadacres, and West Eleventh Place. The houses in Shadow Lawn were designed by the premier residential architects of the period. It also includes two outstanding examples of modernist homes, designed by their architect owners.
Shadow Lawn is one of a series of “private enclave” neighborhoods in Houston. An “enclave” is a group or area that is distinct from the rest of the community. Courtlandt Place was the first of these neighborhoods to be built in Houston, starting in 1910. It was a gated community. Courtlandt Place was a single boulevard with grand houses on each side.
A different approach was taken in the Shadyside neighborhood in 1916. Instead of one long boulevard, Shadyside was built around a curving lane. Remington Lane provided entry to the neighborhood from either South Main Street or Sunset Boulevard. A second lane, Longfellow, also entered the neighborhood from South Main Street. Longfellow ended in a circle just past its intersection with Remington. Another nearby subdivision, West Eleventh Place, was developed around a single narrow lane and cul-de-sac. The Shadow Lawn subdivision combined all three of these concepts.
The first decades of the 20th century were boom years for Houston. Its economy was expanding quickly, and so were the city and its population. Wealthy residents moved south, and then southwest, away from the downtown area. James A. Baker, Jr., an attorney, had recently developed an upscale subdivision called Broadacres, on the north side of what is now Bissonnet Street.
Another lawyer, John H. Crooker, also became involved in real estate development in the 1920s. He bought a roughly trapezoid-shaped tract of land between Poor Farm Road (now Bissonnet) and Shadyside. The subdivision he planned to build, called Shadow Lawn, was across Bissonnet from Broadacres.
The subdivision was platted with a single circular street. That allowed Crooker to divide the irregularly shaped piece of land into 17 lots. The lots are also irregularly sized and shaped. (Only one lot is rectangular.) The circular street is connected to Bissonnet Street and Mount Vernon Street by two short “legs.” Three of the lots are inside the circle, and the other 12 lots are outside.
A total of 13 houses were built in the subdivision. Eight houses were completed in Shadow Lawn between 1925 and 1929. Two were built in the early 1930s; an additional three houses were constructed in 1950, 1961, and 1980–82. Three lots in what is now Shadow Lawn were originally developed as part of the Shadyside subdivision. A fourth Shadyside lot makes up part of the property at 1 Shadow Lawn.
Houston’s best architects designed the homes in this neighborhood. They are mostly large, two-story, brick or stucco houses in the Revival Styles popular during the 1920s and 1930s. The original residents were business owners, professionals, members of elite families, and (in two cases) wealthy widows. Later, two professors of architecture built and lived in homes in the neighborhood.