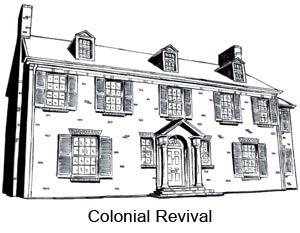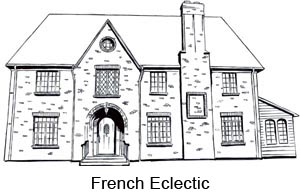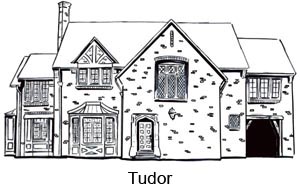



Shadow Lawn
Architectural Styles
The 13 homes in Shadow Lawn are predominantly two-story, grand homes set on large lots. Ten were built before 1935. Four of these are built in the style of a French country manor house. Two others are similar, but with an English (Tudor Revival) influence. Four houses are built in the Georgian (Colonial Revival) style.
The more recent houses include a two-story 1950s suburban home, a modernist house built in 1961, and a “post-modern” home built in 1980–82.
The French Eclectic houses in Shadow Lawn are made of brick, with massive chimneys. In that way, these French houses are similar to the English Tudor Revival style. However, unlike Tudor houses, French Eclectic houses do not have prominent front gables that showcase the front door. Instead, the doors are set into modest openings in the front façade.
The style known as Tudor Revival includes details from several different types of English architecture. Some typical features —prominent front gables, steeply pitched roofs, and massive chimneys — are medieval. The decorative details often found on Tudor houses are based on more recent buildings from the Renaissance period. These include decorative brickwork with stone accents.
The Colonial Revival style became popular in the early 1900s. Around that time, historical accuracy was fashionable in architecture. Several books and magazines were published with drawings and photographs of early Georgian buildings. As a result, the Colonial Revival buildings constructed during those years tended to be faithful reproductions of colonial architecture. The Colonial Revival houses are rectangular in shape, with symmetrical facades. The front doors are emphasized with small porches or scrolled pediments.
Ludwig van der Rohe Mies was an influential, pioneering Modern architect. He designed two buildings – the Brown Pavilion and Cullinan Hall – for the Museum of Fine Arts in Houston. Architecture professor Anderson Todd built his own Shadow Lawn house according to Mies’ ideas. The one-story house is made of steel, brick, and glass. Two walls, which are almost entirely made of glass, look into walled garden courts. The house is almost hidden from the street by landscaping. It is one of the most pure expressions of Miesian architecture in Houston.