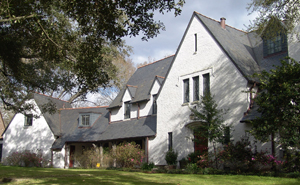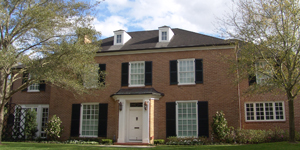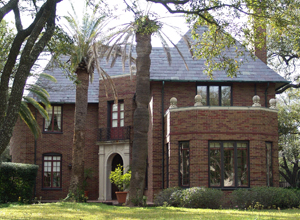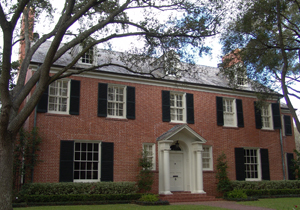




Shadow Lawn
History and Culture
Shadow Lawn was designated as an historic district in 2008. It meets six of the City’s eight criteria for designation. Shadow Lawn is a private enclave neighborhood laid out around a curvilinear road. It is identified with many leading residential architects. Shadow Lawn contains excellent examples of the eclectic Revival styles of architecture that were popular in the 1920s. It also contains two outstanding modernist homes designed by their architect owners.
Other subdivisions of this period often contained concentrations of houses by one or two architects. In contrast, seven architects each designed one house in Shadow Lawn. Three other architects each designed two houses in the neighborhood.
Architects
William Ward Watkin designed the first buildings for the Rice Institute (now Rice University). Watkin went on to found and head the architecture school at Rice. Watkin designed many prominent buildings in Houston and laid out the subdivisions of Southampton and Broadacres. Watkin designed the house at 11 Shadow Lawn.
Joseph W. Northrop, Jr., came to Houston with Watkin to work on the construction of the Rice campus. He started his own architecture practice while still working for the firm. Northrop was best known for his Colonial Revival houses. He was responsible for houses in many exclusive Houston neighborhoods, including 3 Shadow Lawn and 14 Shadow Lawn.
Harrie T. Lindeberg was one of America’s most prominent residential architects. He specialized in building “the rich man’s country estate.” Lindeberg designed three homes in Shadyside, immediately adjacent to Shadow Lawn. The first building constructed in Shadow Lawn was actually the back yard for one of Lindeberg’s houses in Shadyside (8 Remington Lane).
John Staub came to Houston in 1921 to supervise the building of Lindeberg’s three Shadyside houses. He entered private practice in 1923. He designed the River Oaks Country Club building, Miss Ima Hogg’s mansion at Bayou Bend, and 31 other River Oaks homes. Staub was responsible for many fine homes in Houston and Galveston. These included 3 Shadow Lawn and 17 Shadow Lawn.
Maurice J. Sullivan worked as a civil engineer for architecture firms in Fort Worth and Waco before moving to Houston. Sullivan worked as the Houston City Architect from 1912 to 1919. During that time, he informally studied architectural design. In 1919, he began to practice as an architect. Much of his work was for Catholic religious orders and the Diocese of Galveston. Sullivan and Birdsall P. Briscoe shared an office from 1919 to 1955. They collaborated on several projects. Sullivan designed the house at 13 Shadow Lawn.
Cameron D. Fairchild made his reputation in the 1920s as an architect of single-family homes. He designed suburban “country houses,” public school buildings, libraries, and several high-rise office and apartment buildings in Houston and Galveston. The house at 4 Shadow Lawn was one of his earliest residential commissions. It was one of many houses that Fairchild designed for the Trueheart family of Galveston.
Lee W. Lindsay was a prolific house designer in the 1920s. He is best known for the house he created for 11-term Houston mayor Oscar Holcombe. Lindsay designed 1 Shadow Lawn, now known as 1205 Bissonnet.
Vance D. Phenix was a Houston architect who worked as a draftsman for John Staub and other architects. He designed a wide variety of residential, commercial, industrial, and educational buildings, as well as 7 Shadow Lawn.
Hiram A. Salisbury, who often collaborated with T. George McHale, was solely responsible for designing the houses at 5 Shadow Lawn and 6 Shadow Lawn.
Wylie W. Vale, a Rice graduate, returned from World War II having been exposed to California architecture while in San Francisco. He and his wife, Alliene, an interior designer, often worked together on projects. Together, they developed a signature “Wylie Vale” style. Vale designed 12 Shadow Lawn.
Anderson Todd was an influential professor of architecture at Rice University from 1949–1992. He designed his own home, inspired by the work of modernist architect Ludwig Mies van der Rohe, at 9 Shadow Lawn in 1961.
Howard Barnstone was another contemporary architect who designed his own home, 16 Shadow Lawn, in 1980–1982.