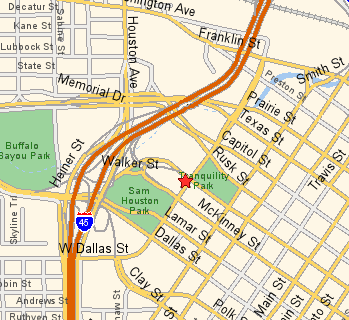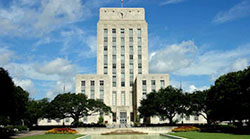About Houston
City Government: City Hall History
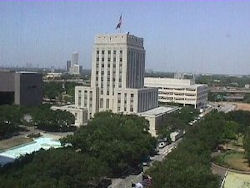
Two brothers, J.K. and A.C. Allen, founded Houston on August 30, 1836 just a few months after the end of the Texas War for Independence. They named the new settlement for the hero of that war, General Sam Houston.
From 1841 to 1939, Houston municipal government was headquartered at Old Market Square, on a site donated to the City by Houston's founder, the Allen brothers. The City Hall on Market Square was destroyed by fire in the 1870's, and again in 1901, and rebuilt each time.
City Hall in those days was part of the lively commercial atmosphere of Market Square. City offices were located on the second floor of the municipal building. The first floor tenant was a fish market. By the 1920's, it had become apparent that these facilities were no longer adequate for the municipal government. In 1927, voters approved by wide margins bond issues for the construction of a new Civic Center ($1.4 million) and a new City Hall ($1 million).
In 1929, a report by the City planning Commission urged the establishment of a Civic Center - a downtown area of architecturally-coordinated buildings and parks. The Planning Commission was chaired by Will C. Hogg, son of Texas Governor James Hogg and the developer of the River Oaks residential area.
The Planning Commission report suggested establishing the Civic center around Hermann Square and recommended the construction of a new City Hall (or City-County Building) at Bagby between Walker and McKinney, on the site currently occupied by the City Hall Annex. During the Depression, plans for constructing the City Hall were temporarily sidetracked. In 1933, however, the City applied for a federal Public Works Administration grant to help finance the construction of a new City Hall. Straw votes on building a new City Hall were taken in 1933, 1934 and 1935, In 1934 voters rejected a proposition to build the City Hall, but also voted that if one were to be built, it should be put on the Civic Center site rather than at Market Square. On August 8, 1937, the City Hall W.P.A. grant was approved. The City Commission authorized the taking of bids on the City Hall bond funds originally approved in 1927. Mayor R.H. Fonville and the Commissioners also passed an ordinance designating the west end of Martha Hermann Square as the site of the new City Hall.
In October 1937 the City Commissioners awarded the City Hall architectural contract to Joseph Finger. Finger, an Austrian-born architect, had designed the William Penn Hotel, the Montgomery County Courthouse in Conroe and the Temple Beth Israel, among other buildings. Finger received the contract over the objections of Mayor Fonville, who wanted it awarded to architect A.C. Finn, designer of Jefferson Davis Hospital. The construction contract was awarded to Bates Construction Company.
Fonville also objected to no avail to Finger's "ultra-modern" building design for City Hall. The mayor said he wanted the building to conform architecturally to the City Library and the site of the former Sam Houston Coliseum, located on either side of the proposed building. Finger called this an impossible task, since the Library and Coliseum were each built in a different style.
"Here in America we are rapidly developing our own type of architecture which is far above that of foreign countries," Finger told the Mayor and Commissioners. "We are building for the masses, not the classes," he added. The City Commission voted to accept his plans.
The project hit a snag when Lawrence Settegast sued to block the sale of the City Hall bonds. The bonds had been approved for construction of a City Hall on the Market Square site, he argued. He also objected on the grounds the City did not have sufficient property tax revenues to support the sale of the bonds. The Texas Supreme Court decided the suit in the City's favor, and the bonds were sold at an interest rate of 2.5 percent.
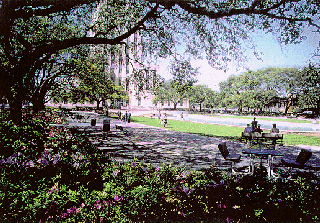 Construction began on March 7, 1938. The cornerstone was laid on October 1, 1938. A time capsule was placed in the cornerstone, containing a Bible, copies of the City charter, Houston's three daily newspapers and the City Auditor's report for 1937. The construction job took 20 months. Work was finished in July 1939. The work was done by 100% A.F. of L. union labor. Wages on the job site ranged from 40 cents an hour to 1.85 an hour. An estimated 800,000 hours of labor were expended on the job.
Construction began on March 7, 1938. The cornerstone was laid on October 1, 1938. A time capsule was placed in the cornerstone, containing a Bible, copies of the City charter, Houston's three daily newspapers and the City Auditor's report for 1937. The construction job took 20 months. Work was finished in July 1939. The work was done by 100% A.F. of L. union labor. Wages on the job site ranged from 40 cents an hour to 1.85 an hour. An estimated 800,000 hours of labor were expended on the job.
The Mayor and City Commissioners moved from the old City Hall to the new one on December 3, 1939. The old building was converted to a bus terminal. It was destroyed by fire in 1960.
Total cost of the new City Hall, including landscaping and furniture, was estimated at $1,670,000. Forty-five percent of the cost was covered by the W.P.A. grant. Landscaping was done by the Japanese Nursery, 7200 Lawndale. The $28,000 electrical fixtures contract went to Livers Lighting and Bronze Company, Kansas City, Missouri. $80,000 worth of furniture and office equipment was purchased from the Thomas Watson Company, Jamestown, N.Y. An additional $17,000 in office equipment was purchased from the Willhide Equipment Company. Basement offices, originally used for a tobacco stand and coffee shop, were built by Brown Construction Company.
The doors to the building are of a specially cast aluminum. In the grillwork above the main entrances are aluminum medallions of the "great lawgivers" from ancient times to the founding of America: Akhenaten, Julius Caesar, Moses, Charlemagne, King John and Thomas Jefferson. The lobby is walled with lightly veined marble. The entrances to the Tax Department are inlaid with bronze, nickel and silver. All elevator lobbies are treated with marble base, walls and wainscoting. Wood trim and wood doors are of figured gum, a Texas product.
The 1940 Directory noted that "all floors of the building are served by two high-speed elevators. The cabs are of walnut and prima vera panels with concealed troughs of nickel and bronze." City Hall also was one of the first totally air-conditioned office buildings in Houston. An article in the December 3, 1939, Houston Chronicle described the Mayor's Office. "His large business office is tastefully decorated with a beige rug and apple green draperies. His desk and other office furniture are of a modern design and of imported koan wood, with teakwood and ebony inlay, trimmed in aluminum. Some of the chairs are upholstered in apricot-colored leather," the story continued. "The lounge and easy chairs are upholstered in fabric to match the draperies. The walls are of walnut paneling."
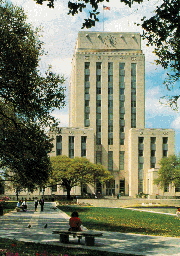 A marble stairway and aluminum railing lead from the basement to the third floor. The City Council chambers on the second floor are constructed of walls of blond walnut with panels of natural walnut. A horseshoe table faces the leather-upholstered seats for the public. The chamber is capable of seating more than 200 spectators.
A marble stairway and aluminum railing lead from the basement to the third floor. The City Council chambers on the second floor are constructed of walls of blond walnut with panels of natural walnut. A horseshoe table faces the leather-upholstered seats for the public. The chamber is capable of seating more than 200 spectators.
Above the lobby entrance facing the reflecting pool in Hermann Square is a stone sculpture depicting two men taming a wild horse. This represents men uniting in government to control the chaotic forces of nature. The plaster cast for this sculpture, and twenty-seven casts for friezes around the building, were done by Beaumont artist Herring Coe and co-designer Raoul Jassett.
Ringing the building above the windows on the first floor are friezes depicting the Industries of Houston. Above the tenth floor windows are friezes portraying the functions of municipal government. Crowning the building are friezes of the head of the Texas bobcat. For their work, Coe and Jassett were paid $2,200.
The Mural on the ceiling of the first floor lobby was painted by commercial artist Daniel MacMorris of Kansas City. The mural depicts industry, culture, law and municipal administration in Houston. In one panel a man appears to be wearing a Confederate officer's uniform under his cape. Colors of dusty pink, saffron and rosy red were used to blend with the marble and the soft lighting in the lobby. The centerpiece of the mural is a plaster relief of the Western hemisphere, with the star of Houston in the center. The relief is surrounded by the signs of the zodiac. Local artists Grace Spaulding and John and Ruth Uhler assisted in painting the mural. Herbert Schneider of Houston did the gold-leafing. The artists were paid $6,000 for their work.
The Houston City Directory of 1940 called the City Hall the "realization of a dream of a lifetime." The more irreverent Houston Press noted that the building featured "a private elevator for the Mayor, shower baths for the City Councilmen and private passageways for officials so they may dodge crowds."
Houston's City Government has over 500 buildings utilized by the over 23,000 City employees. The core of this local government is located in the downtown Civic Center. This includes City Hall and the Annex, the Central Public Library, the Bob Lanier Public Works Building, the Hobby Center, Jones Hall, the Wortham Theater, George R. Brown Convention Center, Tranquillity Park, Sam Houston Park, and Hermann Plaza. Located north of Interstate 45 from the Hobby Center site is the Police Station with the Municipal Courts Building next door.
